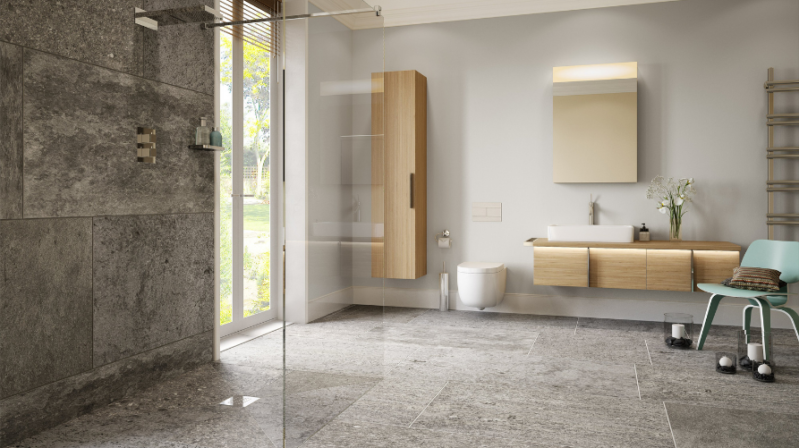There are many important factors to consider when designing a wet room, to make sure the space is functional, completely waterproof and creates the perfect look and feel.
Wet Room Floor Covering
Choose between tiles, vinyl, resin or microcement to complete the look of your wet room. The decision you make may be based on design aesthetics or may be chosen for more practical reasons.
Style of Wet Room
There are a variety of wet room styles available to suit a range of budgets. The floor covering you decide on will limit the choice of styles available to choose from.
Our INFINITY I-Line, Linear and Square grate wet room styles work best with a tiled floor finish.
The SuperSlim Tile-In and Square Tile-In products can be used with tiled, poured or trowelled floor finishes. Although if used with resin or microcement a bespoke former is required.
The Level Access wet room floor is designed specifically for vinyl sheet flooring.
Floor Build Up
Will the wet room be laid on timber, concrete, block and beam or be used in a bathroom pod? OTL formers can be installed on any floor build up, however the way they are installed will need to be slightly adapted. The type of gully required may also change depending on the floor depth available.
Size and Positioning of Wet Room
A wet room floor can be made to any shape or size, however careful consideration needs to be made as to where the drainage needs to be positioned, and what may be in the splash zone.
It is recommended to make the wet room floor as large as possible. Anything under 1500 x 1500 mm will require a screen or wall to avoid water escaping the splash zone and not draining away correctly.
Type of Gully Required
There are a variety of gully options available and the decision as to which one is suitable will be based on the amount of space available under the former, the flow rate required, the type of trap required and whether the gully needs to be fire rated.
Making it waterproof
If you choose tiles for your floor covering, and even if you choose vinyl, resin or microcement but would like complete reassurance your wet room will not leak, tanking needs to be applied. The tanking process means you can create a watertight wet room that can be positioned on any level of the building.
Tanking needs to cover the entire bathroom floor, a minimum of 100mm up the wall around the entire room, and all walls from floor to ceiling within the showering wet and splash zone.
Underfloor heating
Underfloor heating is recommended in a wet room. Not only will it keep wall space clear of radiators, it will also help to provide comfort underfoot and increase drying time of the floor. OTL formers and tanking are suitable for use with wet or electric underfloor heating.

