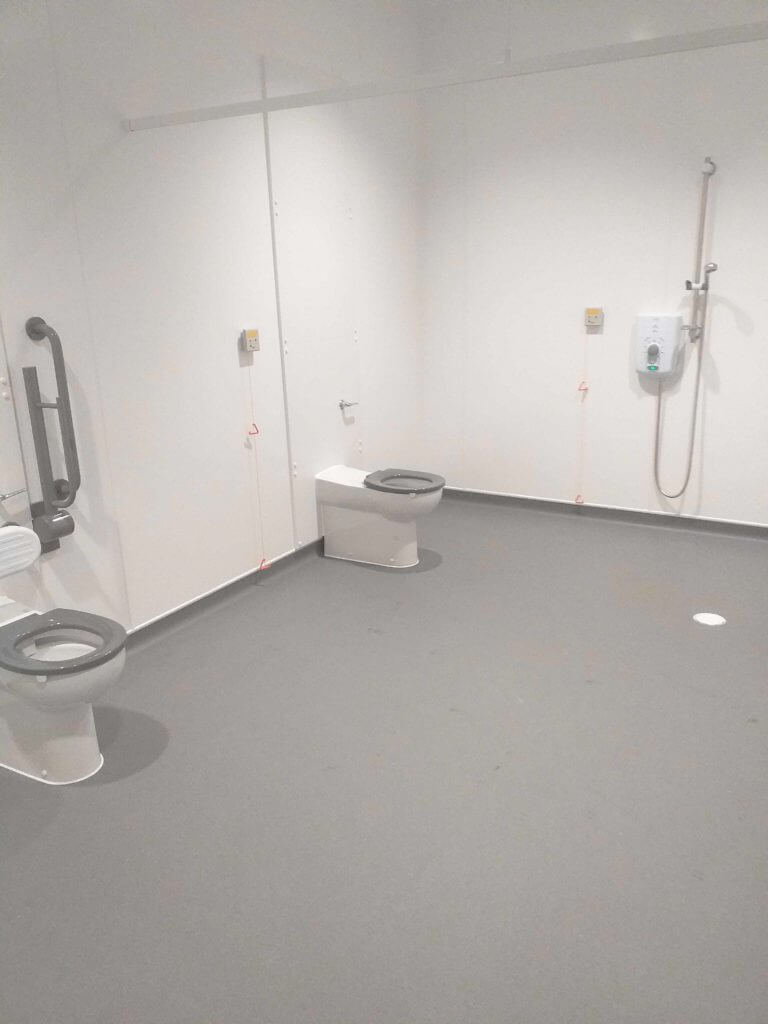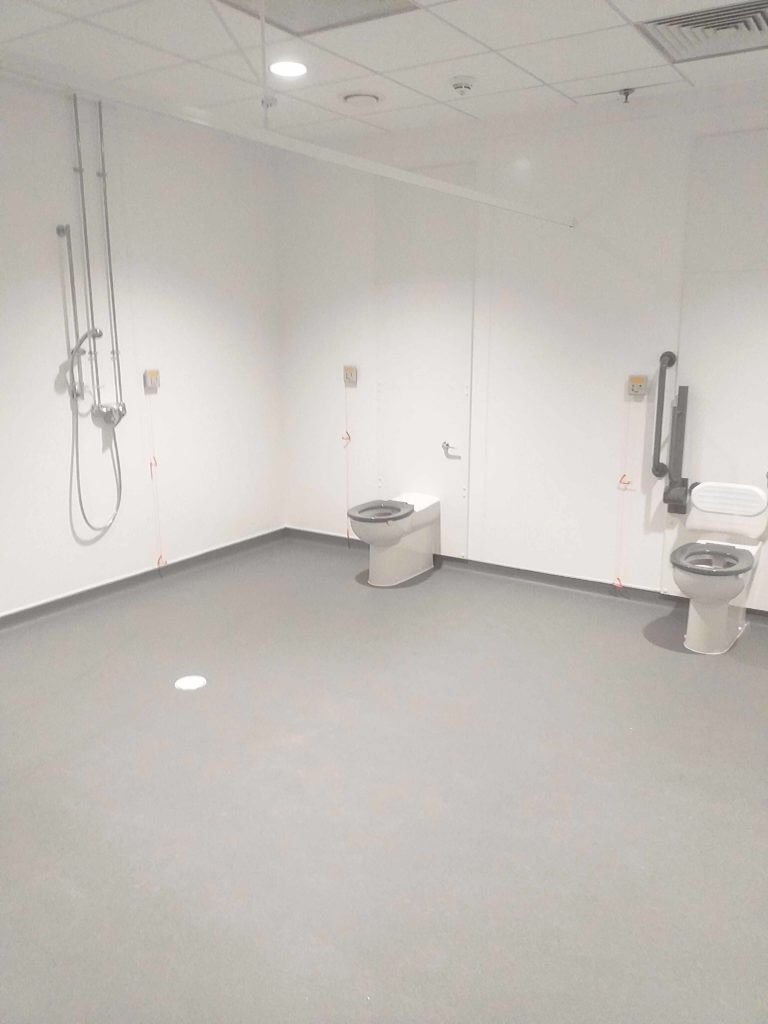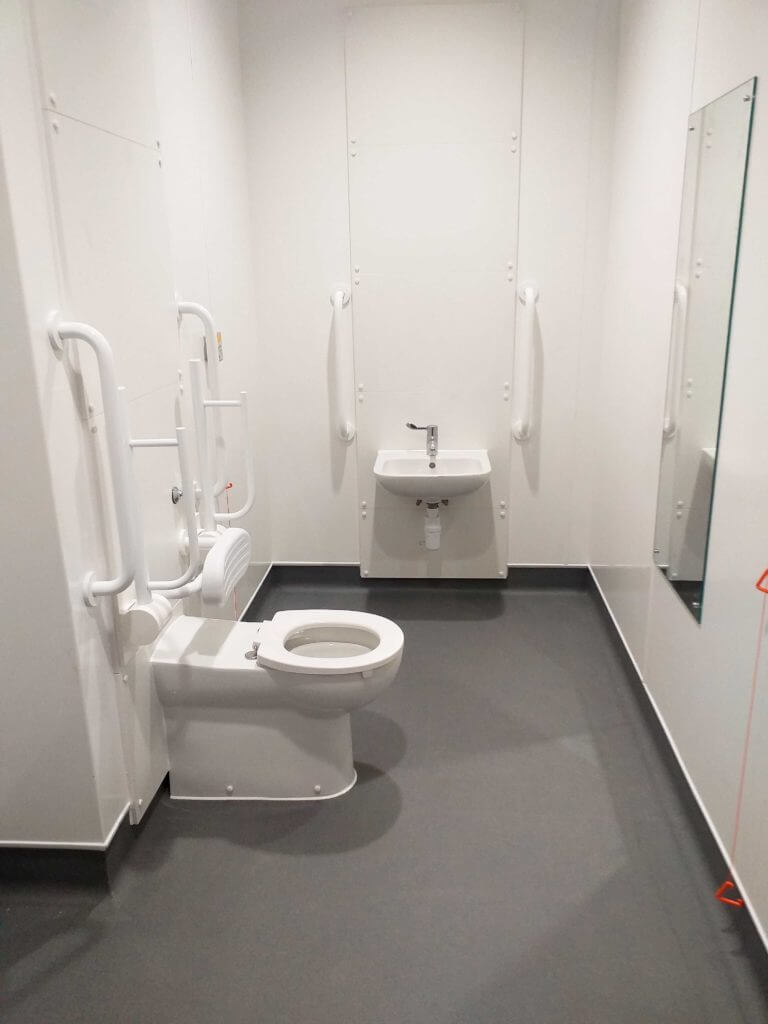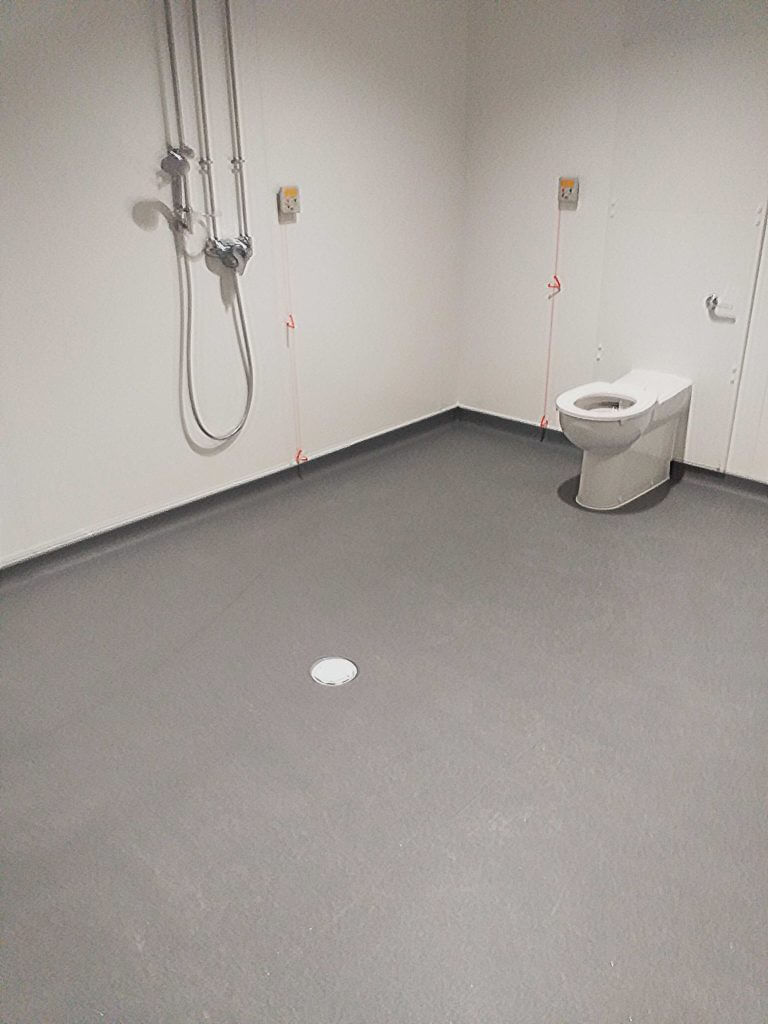The field hospital, which was specially built to provide the best possible care for patients requiring ICU treatment for COVID-19, provides beds and facilities for up to 300 patients, if required, for the South West region.
Thankfully, the hospital was never used and put on standby at the end of June 2020. However, to gear up for a potential second wave in the coming winter months, and now more is known about the virus and how to treat patients, Kier were called back to convert 3 rooms into wet rooms big enough to allow a patient to be wheeled in and washed on a bed, by making alterations to a couple of existing rooms and removing a dividing wall.
As well as being a large room, the wet rooms needed to include a disabled W/C and another W/C in the shower area, the special bed that the Trust use to wash the patients on, has a chute that drains most of the water down the W/C.
Gary Latham, Project Manager at Kier Regional Building, Western and Wales approached quite a few Wet Room companies
most were very reluctant to help, others would only offer a combination of “off the shelf” products, none would look at the whole floor. I spoke with Becky from (OTL) and explained the situation, the response was very positive, and the NHS Trust are honestly over the moon with the finished result, as are Kier Ltd.
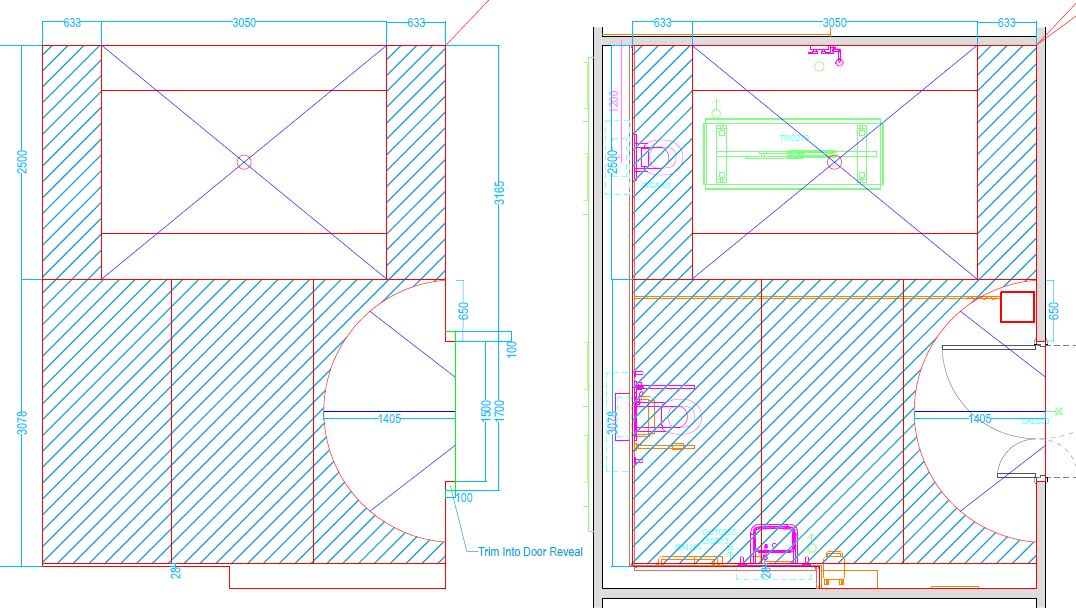
The building was a conference centre before being changed to a Nightingale field Hospital, and the existing floor was a 600mm x 600mm panel raised floor. The bespoke flooring section was produced by On The Level in sections, which were numbered a bit like a puzzle, for ease of installation. Due to the large scale of the wet room floor area, our 30mm thick former was used to provide an adequate slope for sufficient drainage. To ensure the entire floor area was level access, we also built into the complete floor a ramp for entrance to the room.
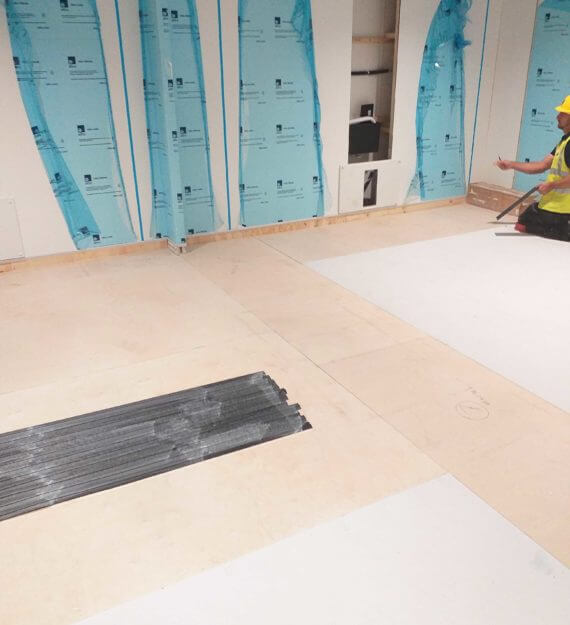
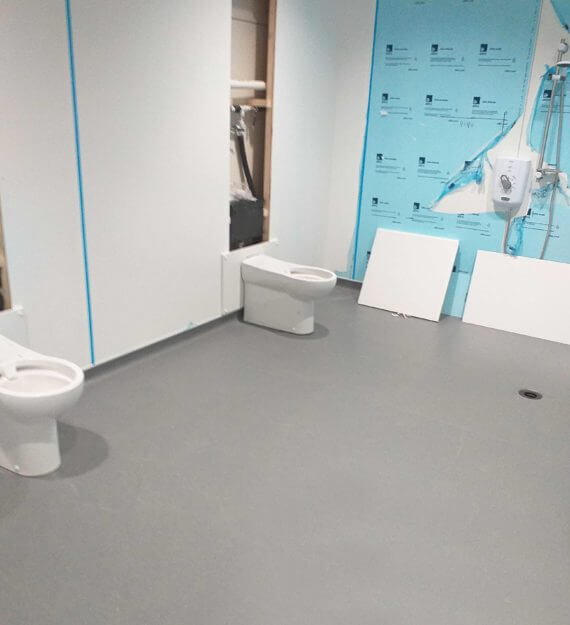
From phone call, to design, to delivery, OTL got fully engaged, were extremely helpful, very proactive in design, and very accommodating to our programme needs. Kier Ltd will 100% be using OTL in the future.
Gary Latham, Project Manager at Kier Regional Building, Western and Wales

